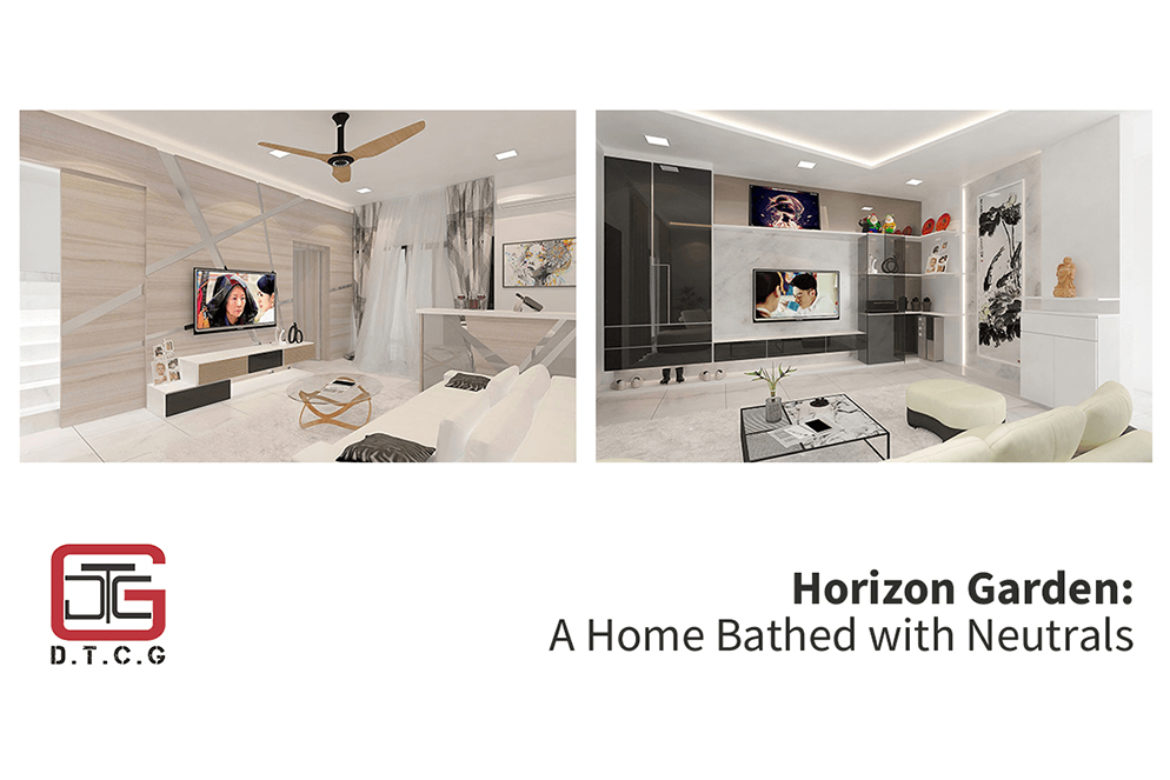The fashion world has been too obsessed with the monochrome look in different house interiors because of its elegance. But since monochromatic colours only rely on few hues, the true battle is how to translate it from being too austere into an inviting one. In this interior design project, we have made some twists to make Horizon Garden an alluring place to stay at.
Simplicity is makes any bedroom a cozy place to stay at. In this interior design in Singapore, the textured black and white cabinetry was paired with artworks of the same colour palette for an artsy effect. To break the monotony of colours and add chic in the room, the luxury eco flooring was finished in wooden hue.
The palette was sustained in the living room where it was bathed with all-white finish from flooring to ceiling. White lounge seats were added in this contemporary black and white living room to create a relaxing spot while a small plant on the center table were placed in addition to the well-loved elements and to create a breath of fresh air. The dark tinted storage and shelves with handpicked coloured décor pieces completed the calming atmosphere.
Rather than creating a different look in the balcony, the overall appearance was taken outside. Only that the main wall was covered with greens to make the area set off from the rest. This made it more elegant and soothing to the eyes while it creates focus on one side of the wall.
Generating texture in the entertainment space is the inclusion of textures and lines in the renovation projects of the neutrally-coloured walls. These walls were complemented with the same texture and colour of the ceiling fan and center table while it maintains the white floor and ceiling.
With the neutral and minimalist colour foundation, it is a cinch to make rooms relate to each other. No matter how big or small, there should be harmony between these spaces that is why a darker shade of grey was used for this room to create a subconscious continuity.
Wood gives depth to any design. This is the tone of this room which has a dresser with textured exterior. The assemblage of black on dark woods delivers energy in the room. More than the whites and the blacks, wood is often the contrast needed to make a room pleasing to the eye.
In this room there is no big splash, only elegant and textural feel. The white cotton bedding and art pieces made it look more feminine. The coordination of colours made it more focused on the simplicity of the room while wrapping around the continuity of the general feel of the house.
In this interior design, the intention is to complement each part of the house to have one statement. At DTCG, whether contrasting or complementing, we try to build a place where the owner can see the particular element they want for their home.
Designing one’s home does not have definite rules. The only important thing is it matches the personality and style of the homeowner. In this private home in Verde Crescent, the homeowner wanted to break few well-known guidelines when it comes to interior design. It channelled the spirit of mixing variety of colours, textures and furnishings that still coordinate to create a vibrant, distinct style.
The dining chairs are not the usual pieces we can see in the dining room. These unique pieces in its symmetric arrangement create an impression of simplicity and balance. It also exudes the calm mix of neutral background colours and the pulling together of patterns which are still of essence in the principles of design.
In this interior design in Singapore, the living room has distinguished furniture that stands as its statement piece. The seating fixtures were framed in an exceptional texture and shape, providing an inimitable look to the whole space. This ultimate, one-of-a-kind sofa is large enough in scale, will keep the guests’ interest and curiosity heightened because it looks like it is telling a story.
The bathroom is one of the most eclectic spaces in this house. The use of bold texture, warm lights, and signature accessories made it look brighter. The patterned walls are specifically part of this renovation project as the homeowner want to create a character without becoming overwhelming.
In contrast with the bathroom, the entertainment space was incorporated with neutral coloured flooring, white-painted walls, and some green elements to soften the design. It is accentuated with a signature chair to prevent it from looking too stuffy, leaving a relaxing ambiance perfect for a lazy weekend afternoon.
The antique wooden bed displays the homeowner’s love for vintage. It has the traditional wooden headboard that makes it more interesting. The bed stands out in the room which makes it the perfect centrepiece of the bedroom. The carpet, chandelier, and side table provide continuity to overall ambiance while the ceiling to floor window and entryway to the terrace distributes natural light during daytime.
Stairs are covered with wooden patterned luxury eco flooring and well-lighted with warm tones of lighting fixtures. It is a classic way to accentuate the stairway with metals and plain walls.
The exterior parquet of the house was softened with its woody texture and patterned neutrals combined. It created an illusion of continuity while giving substance to the overall look of the place.
This eclectic design breaks the traditional interior design of this house by putting together different types of styles. This creates a different feeling enough to bring in interest to every piece of details. At DTCG, we make sure the design of the home radiates the personality of the homeowners by letting every details speak for itself.

